Latest News and Articles From the A & T Carpentry Blog
Are you looking for glass staircase railings?
Glass staircase railings are becoming one of the most popular choices for modern railings. It is a trending alternative to wooden handrails and spindles and we can see why! They have a stunning visual impact, open up small spaces and let the light flow around the space more easily. They give a feeling of luxury and value to a home when designed and installed correctly and are incredibly safe and functional.
A & T Carpentry give you their top 5 tips on what to look out for.
Types of Glass Railing
There are a variety of ways to install glass railings. Consider the different approaches and see how these styles might fit into the overall style and feel of your home.
Interior glass railings fall into 3 main categories; dadoed; standoff; and clamped.
Dadoed Glass Railing
A dadoed glass railing has the glass railing panels secured within the top and bottom railings. Essentially the glass fits within the wooden framework. There is no need for clips or hardware to secure this railing an so it has the cleanest visual appearance.
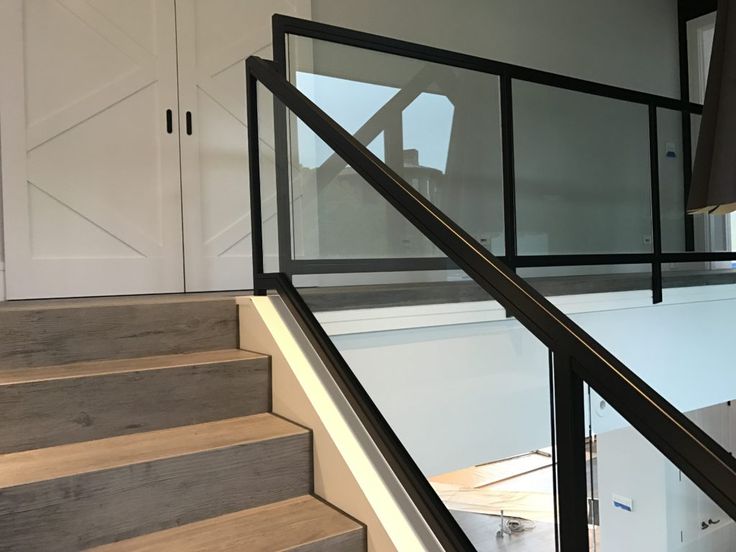
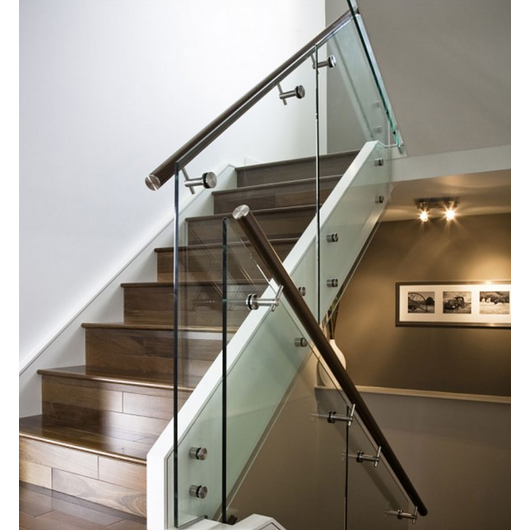
Standoff Glass Railing
The glass staircase panels are secured with standoffs which are round stainless steel cylinders. The glass panels have pre-drilled holes and the standoffs secure the panel to a vertical face of the staircase structure . This can be a frameless railing system with a minimal amount of visual hardware..
Clamped Glass Railing
A clamped glass railing has the glass panels secured with glass clips mounted to posts or occasionally the railing or shoe. This method gives you the option to use wood or steel posts and you could highlight the hardware in steel or black too. This ‘industrial’ look is very appealing in modern homes now.
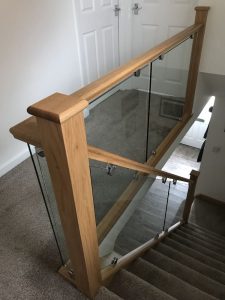
Saftey and Building Regulations
It is important to consider the building regulations regarding the type of safety glass required or allowed. For example, tempered or safety glass. Tempered glass is heat treated glass that increases surface strength and changes the break pattern. If tempered glass breaks it shatters into tiny cubes for safety reasons. Laminated glass uses two pieces of glass fused together with an inter layer. This provides strength to the glass and extra safety. In the event of breakage, one side of the glass will shatter while the other side remains in place. A & T Carpentry will advise you on the best solution for your particular project and offer glass of the highest quality.
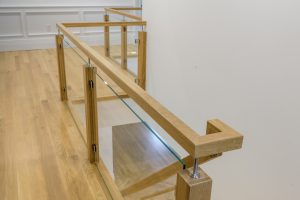
Glass Staircase Maintenance
Glass railings in general, require less long term maintenance than a solid wood component. But, depending on your lifestyle the day to day maintenance will need to be considered. Glass railings look considerably better clean, than dirty. A soft cloth, mild soap or vinegar with water is all you need. Avoid abrasive cloths or ‘scrubbers’ as this will scratch the surface of the glass.

Your Budget
Glass railings tend to be on the higher end of railing costs. Within the styles above, dadoed glass railings are usually most cost effective as the panels can be thinner, has less machining, no pre-drilled holes, and does not require any expensive hardware. With stainless steel or other glass hardware you get what you pay for so take note of the quality when making your choices as money invested at this stage will significantly improve the style and function.
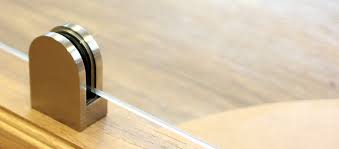
Use qualified and experienced fitters
A & T Carpentry components are made to order, measured specifically and custom designed just for you. The exactness of design and installation is crucial for overall quality and style of the finished product. An improperly installed railing can not only be an eye sore but dangerous as well. A & T Carpentry have a large portfolio of glass staircase railings to showcase their stunning workmanship.
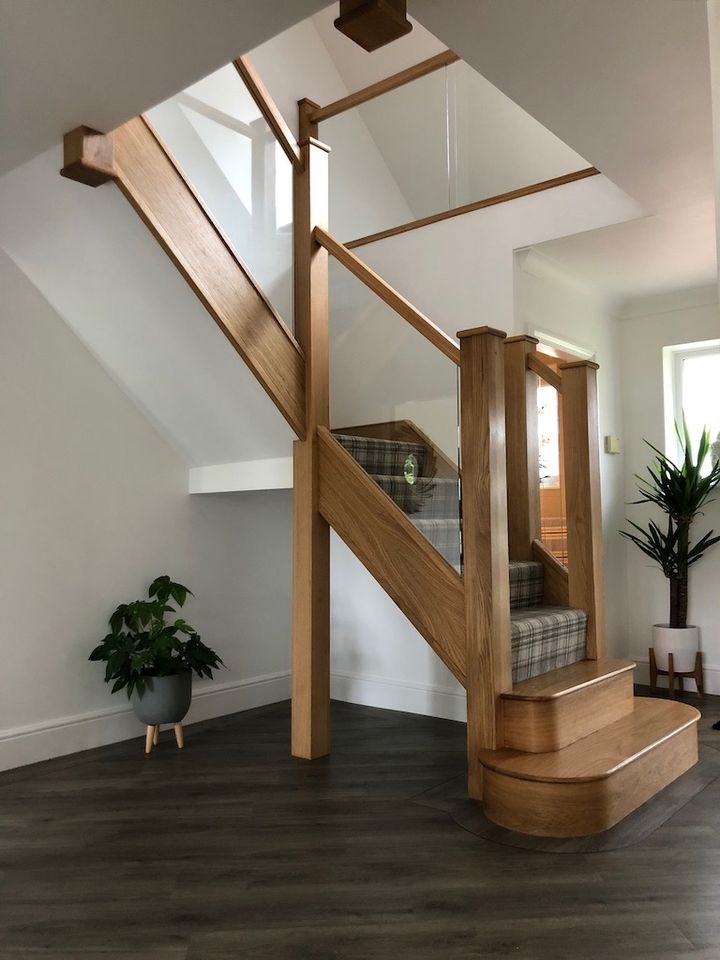
Are You Ready To Take The Next Step?
Here is the A & T Carpentry process
1. Get inspired! Take a look at the options available and style of railing you prefer. Visit or portfolio for some exmaples.
2. Call A & T Carpentry and have one of our designers discuss and help you plan your staircase design.
3. We will come out to your home to get exact measurements.
5: Your bespoke design and quote will be put togethor.
6: Afteryou approve the design we will ask for a deposit and give you a time frame for completeion.
7: We will book a time for your fitting and installation
8: Make your final payment upon completion.
A & T Carpentry : 01527 533 193
The Midlands leading staircase refurbishment team. Highly skilled craftsmen ready to offer you advice on how best to transform your staircase into a stunning visual centrepiece.
CONTACT A & T CARPENTRY
A & T Carpentry would love to hear about your project. Why not tell them about your new staircase installation or renovation plans. They are always on hand to offer free friendly advice and a competitive quotation.

Recent Comments