Latest News and Articles From the A & T Carpentry Blog
All You Need To Know About Staircase Regulations In 2023Your staircase is one of the biggest statements in your home and one of the first things visitors see when they enter your home. Not only that, it is also an integral structural feature of your house.
Midlands based A & T Carpentry are a higly skilled staircase refurbshment company and in this post they share some of the more important building regulations relating to staircases in your home.
UK Staircase Building Regulations
Staircase regulations in the UK are primarily governed by the Building Regulations. These regulations set out the minimum standards for the design and construction of staircases to ensure safety and accessibility in buildings. It is essential to consult the latest version of the Building Regulations or contact your local building control authority or trade professionals for up-to-date information.
Below are some key considerations related to staircase regulations in the UK.
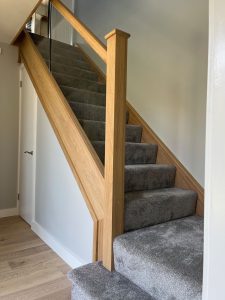
1. Staircase Width and Dimensions
Staircases should have a minimum clear width to allow for safe passage. This width can vary depending on the type of building and its intended use. Typically, residential stairs should have a minimum clear width of 800mm, but an overall minimum width of 860mm for domestic staircases is recommended.
Contact A & T Carpentry
A & T Carpentry would love to hear about your project. Why not tell them about your home decor project or renovation plans. They are always on hand to offer free friendly advice and a competitive quotation.
2. Risers and Treads
The riser (vertical height from tread to tread) and tread depth dimensions should be consistent throughout a flight of stairs to ensure safe and comfortable use. There are specific limits set for maximum and minimum dimensions for risers and treads in the regulations. For domestic staircases, the maximum number of steps you’re allowed is 16 – but even the tallest houses rarely need more than 14.
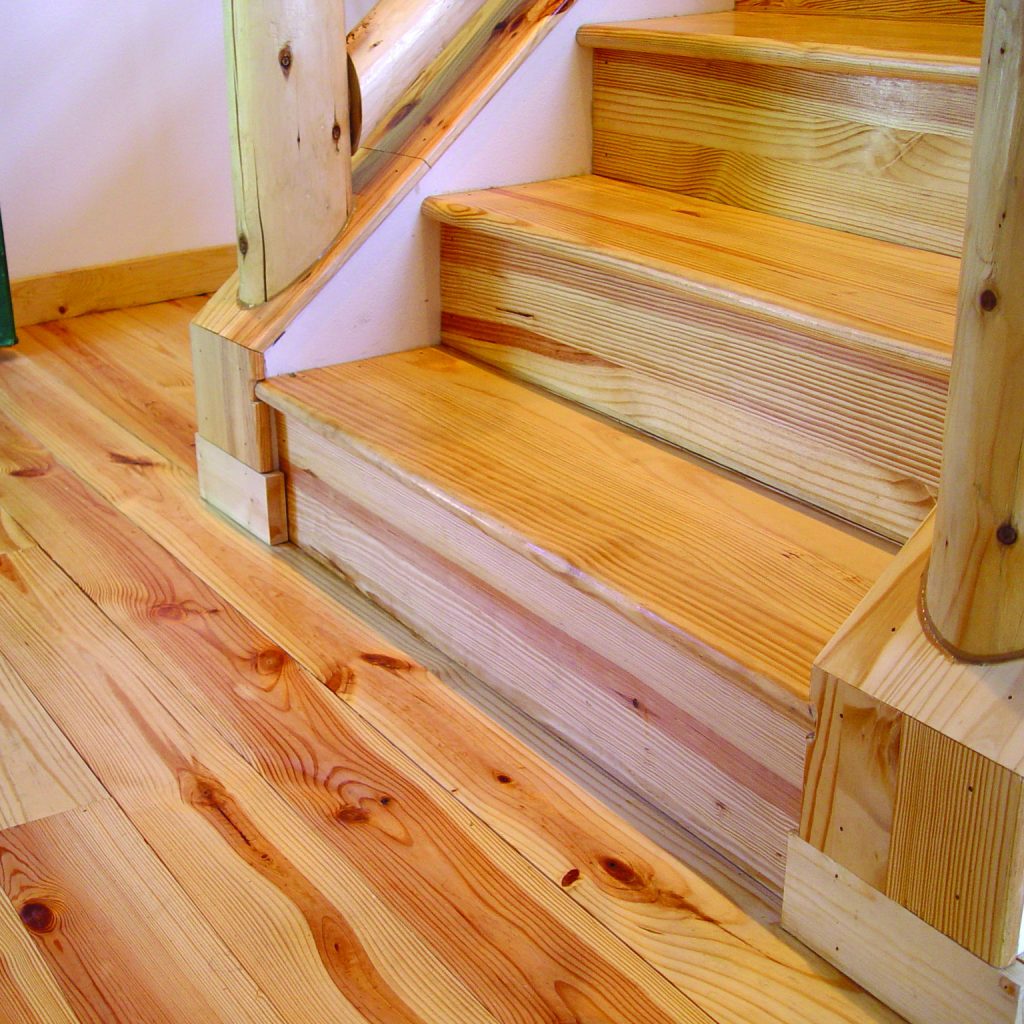
3. Handrails
Handrails are legally required on at least one side of a staircase. The regulations specify the height, design, and location of handrails to provide support and stability while ascending or descending stairs.
- If your staircase is less than a metre wide, you must include a handrail on at least one side and on both sides if it’s any wider than this.
- In all buildings, the handrail height should be between 900mm and 1000mm, measured from the top of the handrail to the pitch line.
- You don’t need a handrail on the bottom two steps.
- A 100mm sphere shouldn’t be able to pass through any openings between your spindles or gaps in the handrails.
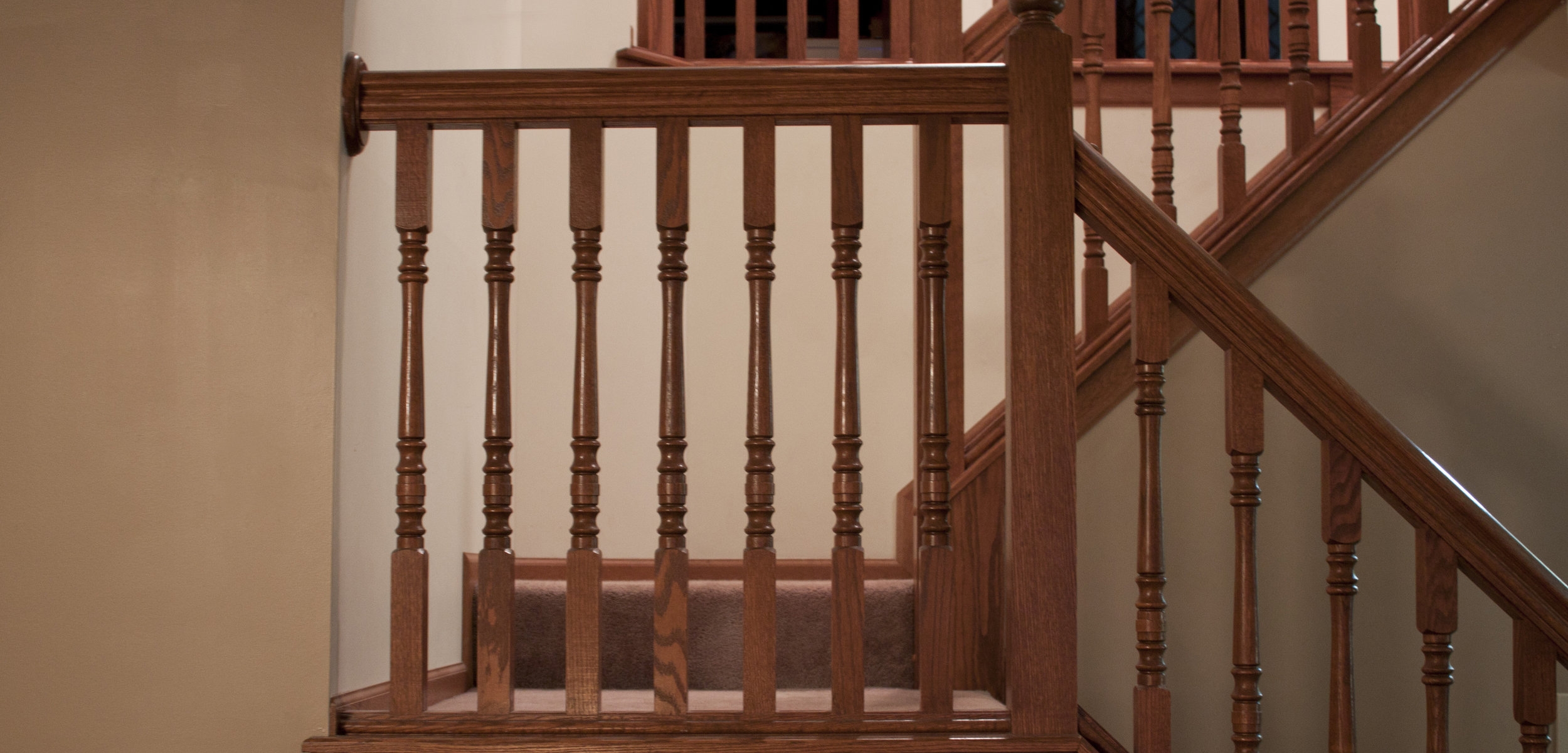
4. Headroom
Adequate headroom clearance is essential to prevent people from bumping their heads when using the stairs. There are minimum headroom requirements specified in the regulations.
There should be at least 2 metres of headroom at all points on and off your staircase and as you pass down the stairs – measured along the diagonal pitch line (from nosing to nosing).
However, a loft conversion project requires a minimum of 1.8 metres at the low-ceiling side of the stairs and 1.9 metres at the centre of the staircase width.
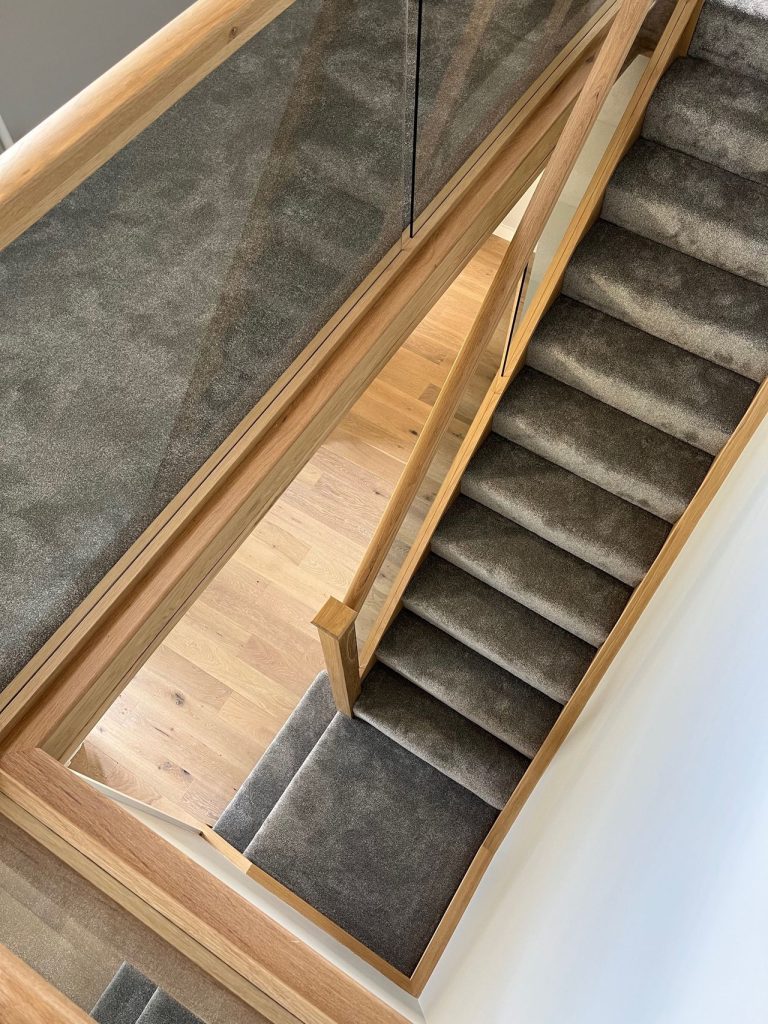
5. Landings
Landings are flat areas on a staircase that provide a resting point and can be used to change direction. They must be provided at the top and bottom of every flight of stairs. The landing distance in front of the top and bottom step must be longer than the width of the staircase and no door should swing closer than 400mm onto the front of any step.
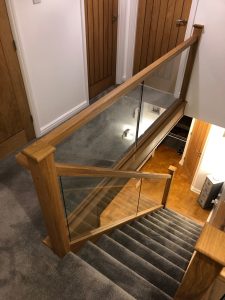
6. Guarding
Guarding, such as balustrades or guardrails, is required along the open sides of staircases and landings to prevent falls. The regulations specify the height and design of guarding. In all buildings the handrail height should be between 900mm and 1000mm measured from the top of the handrail to the pitch line.
7. Fire Safety
Staircases are an essential means of escape in case of a fire. Therefore, regulations include requirements for fire-resistant materials and construction methods.
Need More Advice?
The best way to ensure your staircase is as safe and functional as it can be is by following the Goverment’s statutory guidance pertaining to staircase regulations.
If you require professional design advice or are looking for a staircase refurnbishment please don’t hesitate to contact A & T Carpentry.
Call them on 01527 535 193 or email at info@at-carpentry.co.uk.co.uk.
Contact A & T Carpentry
A & T Carpentry would love to hear about your project. Why not tell them about your home decor project or renovation plans. They are always on hand to offer free friendly advice and a competitive quotation.

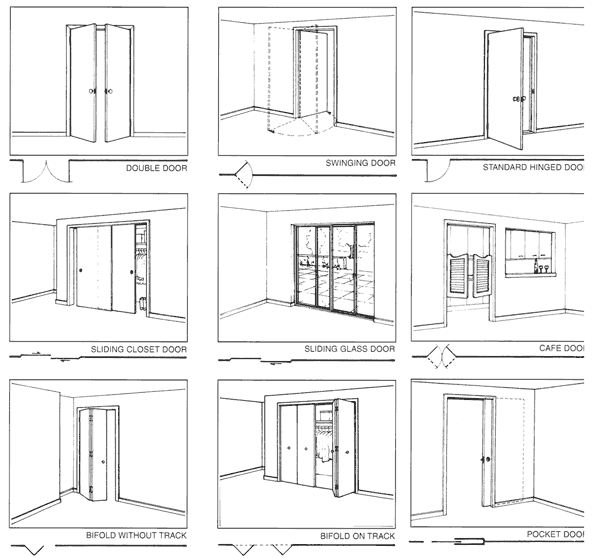
Recent Comments