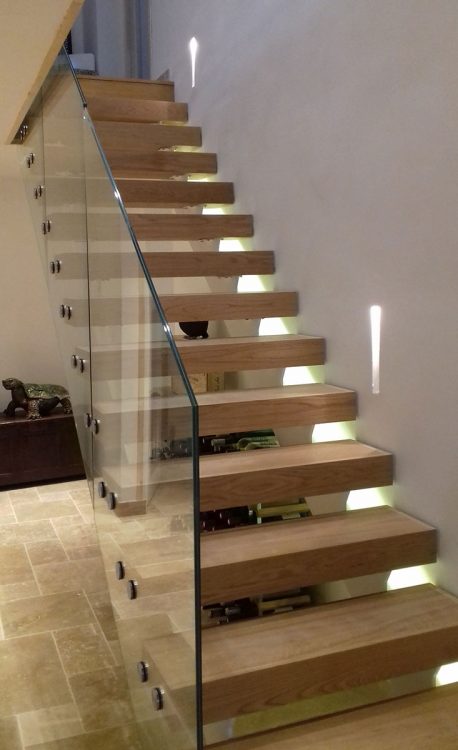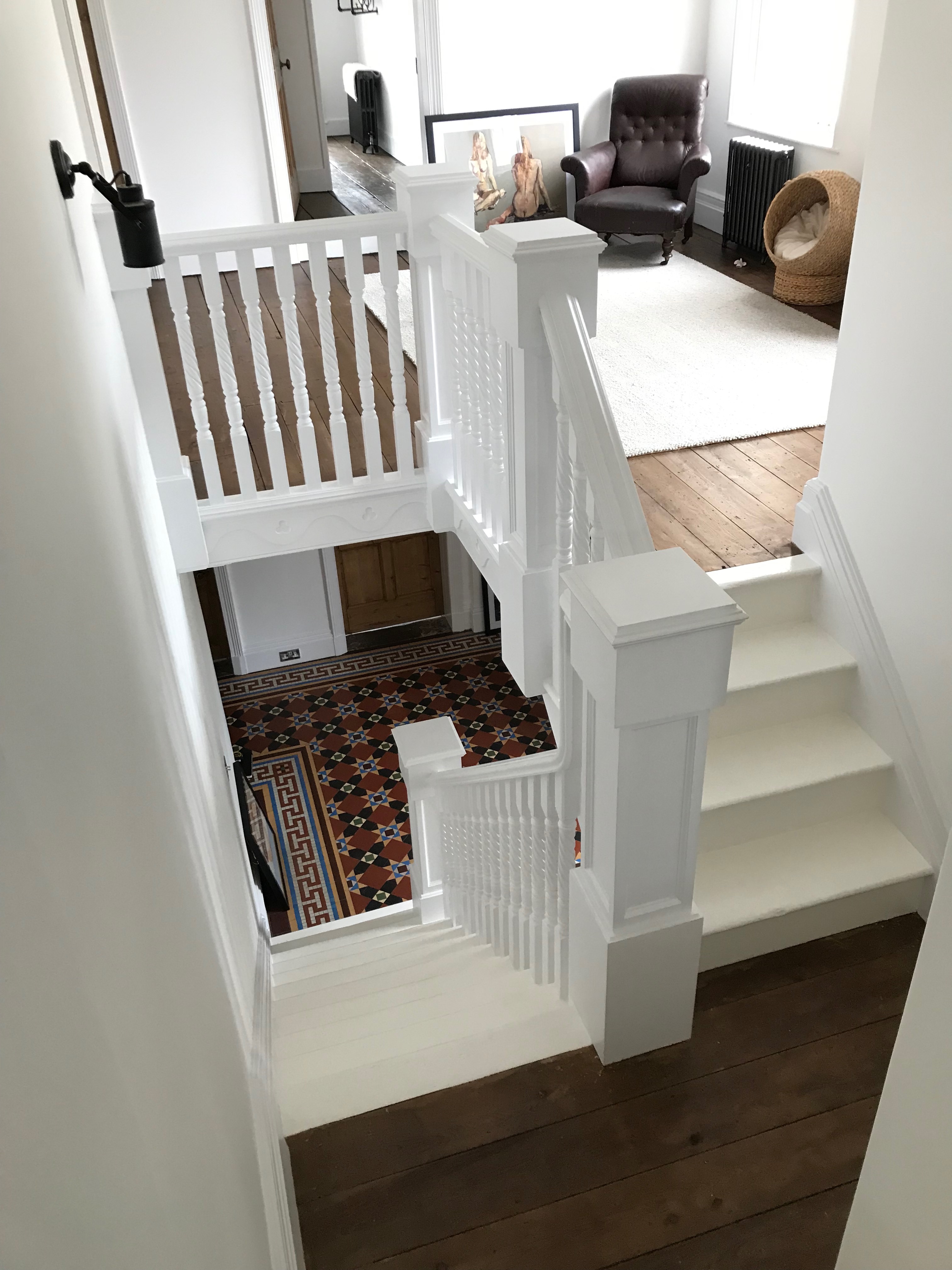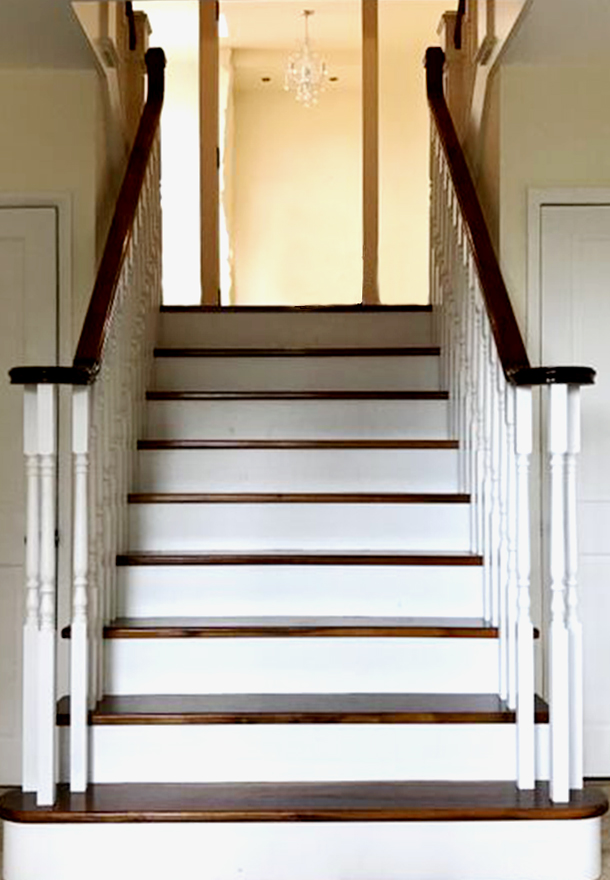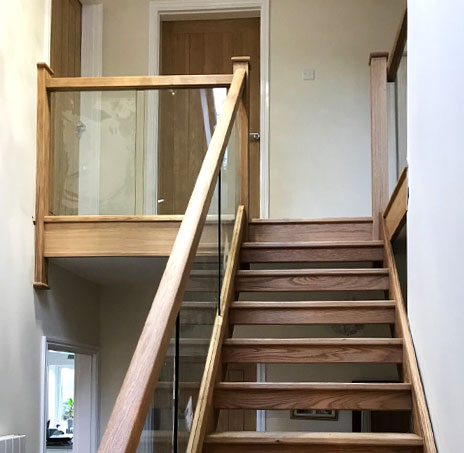Reimagine Your Staircase
Ideas from Worcestershire based staircase specialists A & T CarpentryA stunning staircase design is the focal point of your home and should blend seamlessly with the rest of your decor. Not only should the design impact and complement your interior space but it should also be functional and practical.
A & T Carpentry have put together a short guide of points to consider when redesigning your staircase.
Whether you are replacing an existing staircase or incorporating an entirely new design you should be aware of the regulatory implications first. Read our post on the building regulations.
Take The First Planning Steps…
Your first step in the planning process is to make a list of priorities. What is most important to you: is it cost, are you on a tight budget; do you need a particular shaped staircase; do you require a particular finish or material to match your existing interior. These are all related but understanding your first priority can allow you to start managing your expectations. A & T Carpentry can manage the whole process from fabrication of components to installation including all elements of your staircase, treads, balustrades and handrails.
Choose Your Staircase Style…
Whether you are looking for something traditional or contemporary, staircase trends are continually changing. The new staircase trends offer all the inspiration needed to reinvent your staircase design. The combination of classic and modern features and mixing styles and finishes into your staircase design is a popular choice. A few of these include exposed metal, feature balustrades and the ever popular cantilever staircase design.

Types of Staircases…
There is a large selectiion of staircase types to consider for your space from Of course, many of these options will need to suit the size and style of your property.. Here is a list of some of the most popular staircase shapes:
• Straight stairs are exactly as described with no curves or corners from one end to the other. They’re also one of the easier types to use and install and and one of the most common choices in smaller homes. Although common they’re far from ordinary, many styles can be incorporated into straight staircase designs from cantilever, folded, through to central spine staircase styles.
• Spiral stairs generally wrap around a central pole. They fit into small spaces and support structures aren’t needed for this type of staircase.
• U-shaped stairs consist of two parallel flights of stairs joined by a landing, creating a 180-degree turn. They are ideally suited to smaller spaces for a resting point between floors.
• Helix stairs are similar to a spiral, but the central pole is removed allowing the staircase to be opened out creating a more flowing, freestanding structure.
• Winder stairs turn corners and are particularly popular in townhouse developments. They’re compact and take up less space than L-shaped stairs.


Need advice on installing a new staircase in your home?
As always, A & T Carpentry will be happy to offer you free friendly advice on the best solutions for your particular staircase. We work across Worcestershire and the Midlands refurbishing and installing new staircases.
Call us now on: 01527 535 193


Recent Comments