Latest News and Articles From the A & T Carpentry Blog
7 Best OPen Staircase Ideas
One of the most impactful ways to refurbish your home is by starting with the largest feature of your home, the staircase. There are a so many ways to refurbish and customise your staircase. However, not all designs and stair structures will fit every home. Some houses may not have enough space to fit a large grand open staircase. It’s also important to bear in mind that while you might have your heart set on a particular design it may not match the decor of the rest of your homes interior design.
In this post staircase refurbishment specialists, A & T Carpentry, look at 7 of the best open staircase ideas from traditional sweeping staircases to modern floating staircases found in some very stylish homes.
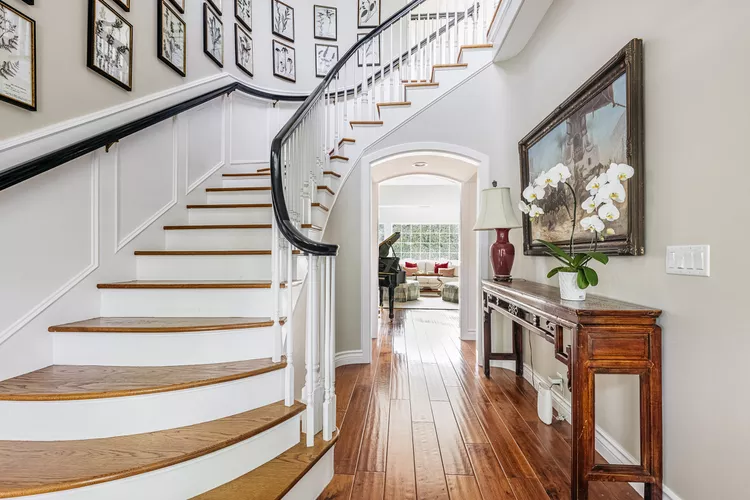
1. The Grand Open Staircase
This first staircase features a grand open staircase that would be suited to a large open hallway or entranceway. It features wooden bannisters and railings leading up to the first landing. The staircase also uses a curved style, which enhances the hallway’s interior appeal and works well with the rest of the home’s design. The white decor, contrasting against the dark walnut bannister is very elegant and looks stunning.
The staircase has a simple design but does demand a large hallway. However, you could minimise the width of the stair for smaller spaces.
2. Staircase with Archway
This staircase is hidden and makes good use of a small space. Like the first design it uses a curved styling beneath an archway that hides the remainder of the staircase and upper landing. This is perfect to add some privacy to your home as the curved structure and narrow walls restrict the eyes view to the upstairs rooms. This is a good design choose if your front door opens up onto your staircase. The interior design is minimal, but the light decor makes a small space look larger than first appears.
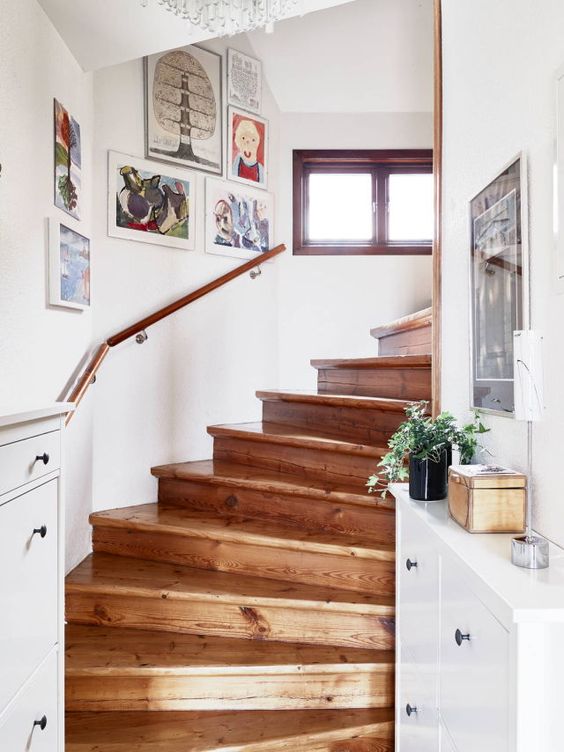
3. Half Open Staircase
This bespoke staircase design is very unique and provides a very modern look.
The U-shape structure and metal railings provide a strong contrast against the light wooden design of the staircase itself. The bottom of the stairs almost melts into the wooden floor for a unique and seamless entrance to the staircase.
This open staircase also follows the same open-plan design elements seen in the remainder of the house; a classic black and light oak design. This type of decor is becoming increasingly popular in new homes because the colour scheme is ideal for enhancing the light in a room.
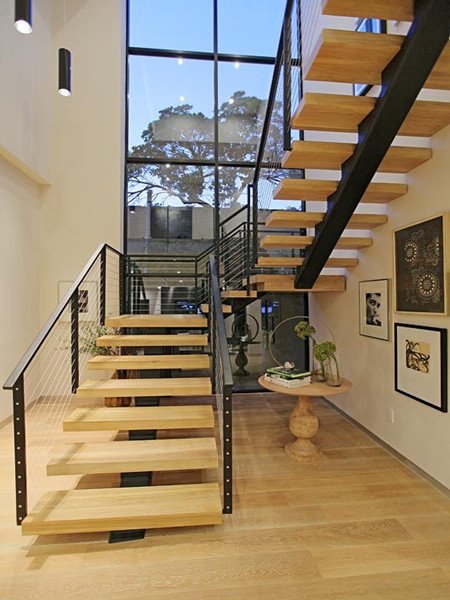
4. Single Open Tread Staircase
This design focuses on making the open staircase the focal point of the room. The contrasting glass and dark oak scheme against the slate brickwork wall ensures the open tread staircase stands out.
This staircase is built into an open-plan environment, which is common for larger open staircase ideas. The mono spine makes the staircase appear as though it is floating. The open landing space at the top of the stairs also adds to the opening up of the space. The contrast between traditional wood materials and glass offers a stunning finish and would work well in most open-plan spaces.
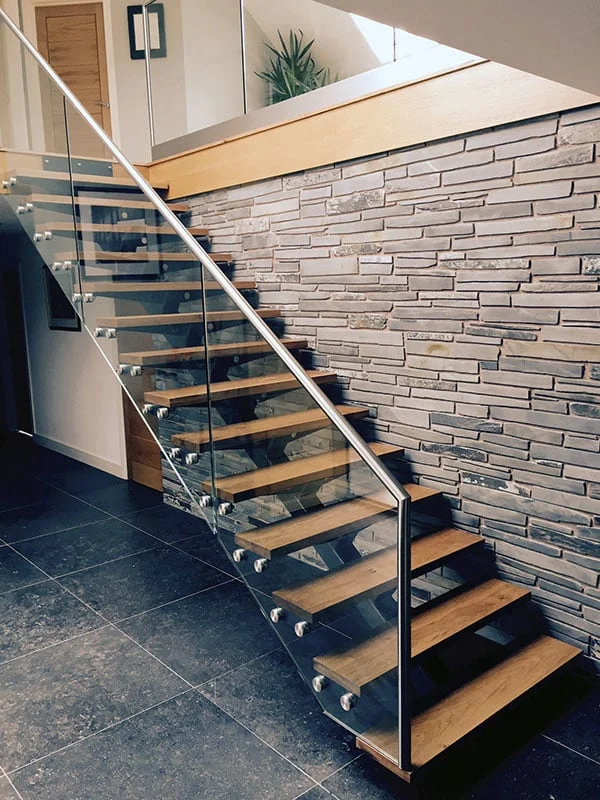
5. Open Tread Minimalist Staircase
This open staircase idea is a lovely example of a more cost-effective open-tread staircase. Positioned neatly against a wall, the open risers are fixed to the wall for support giving the “floating” appearance. The appearance of this open-tread staircase is simple and can be used in fairly small homes. The simple decor highlighted by the staircase spotlights along the risers opens up even the smallest of spaces. This is a design that would work well with homes on a smaller budget.
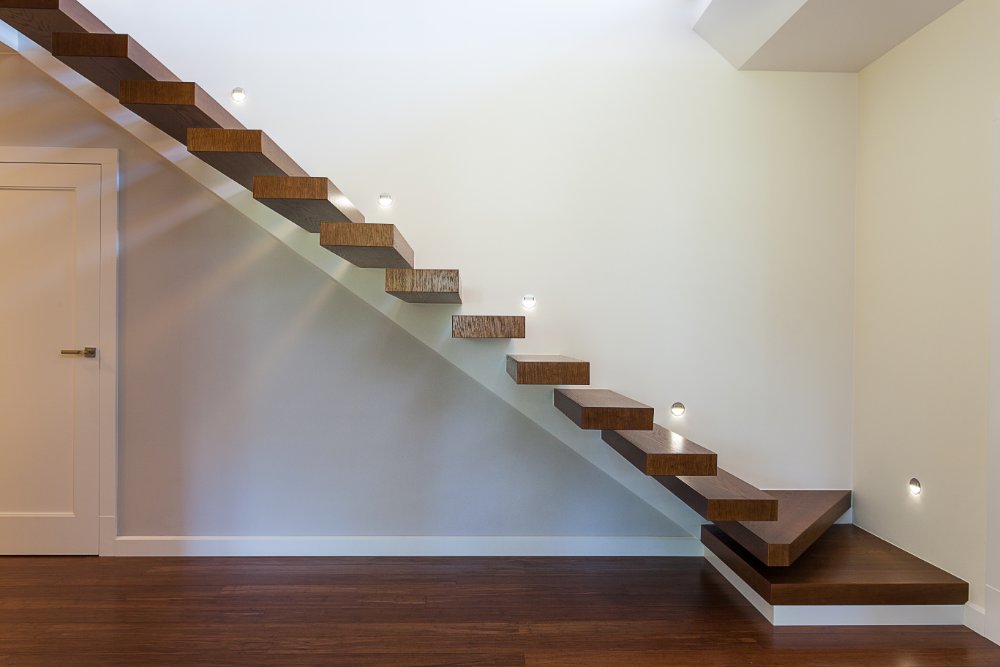
6. Painted and Patterned Staircases
This is a really stylish staircase that combines an open tread design with a U-shape structure. U-shaped staircases are commonplace in commercial spaces because they’re a great solution for small spaces and they look professional. However, U-shaped staircases can also look fantastic in residential spaces and apartments, particularly when combined with an open tread staircase.
In the picture, the wrought-iron structure with a painted matt black finish and wooden treads gives the illusion that there’s more space there than there really is.
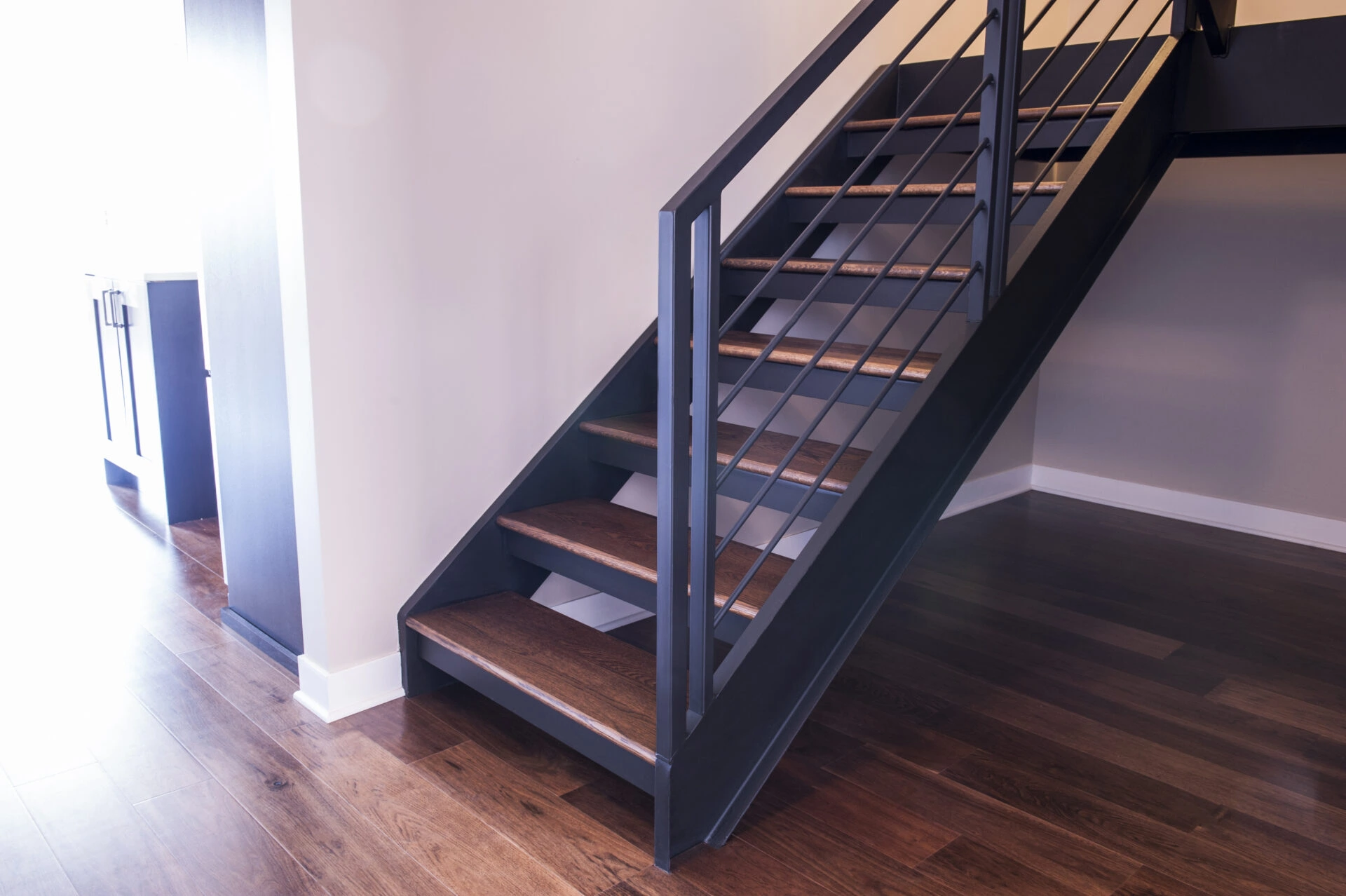
7. Half U-shaped Open Staircase
This staircase adopts a similar U-shape structure to the above but also has a small landing leading up to the top of the U-shaped design with an adjoining glass balustrade. The combination of materials, wood, glass and iron works well providing a strong modern, almost commercial look. Definitely a design that will be the talking point of your home.
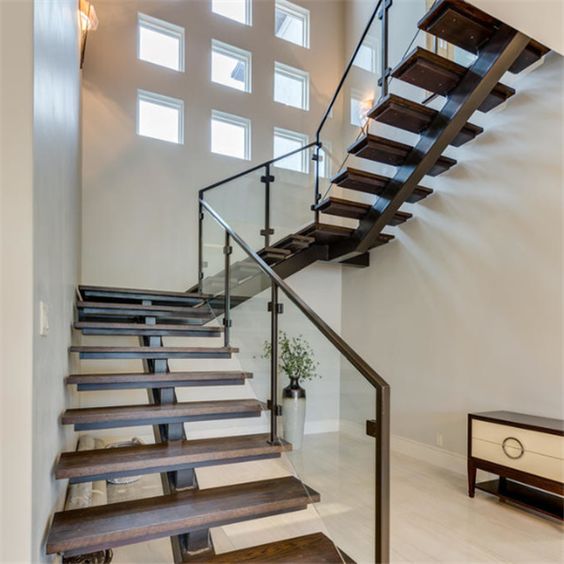
Contact A & T Carpentry
A & T Carpentry would love to hear about your project. Why not tell them about your new staircase installation or renovation plans. They are always on hand to offer free friendly advice and a competitive quotation.

Recent Comments